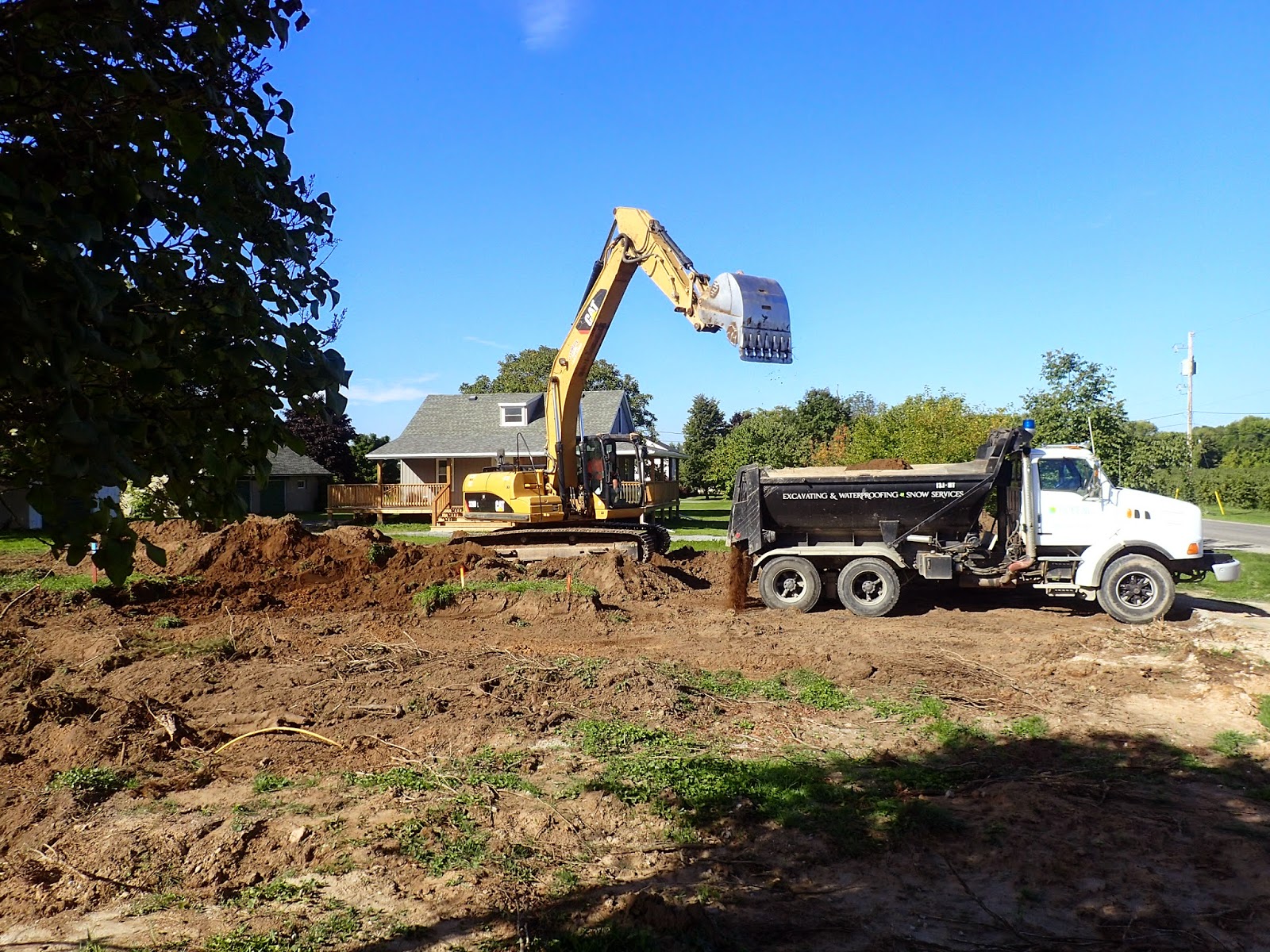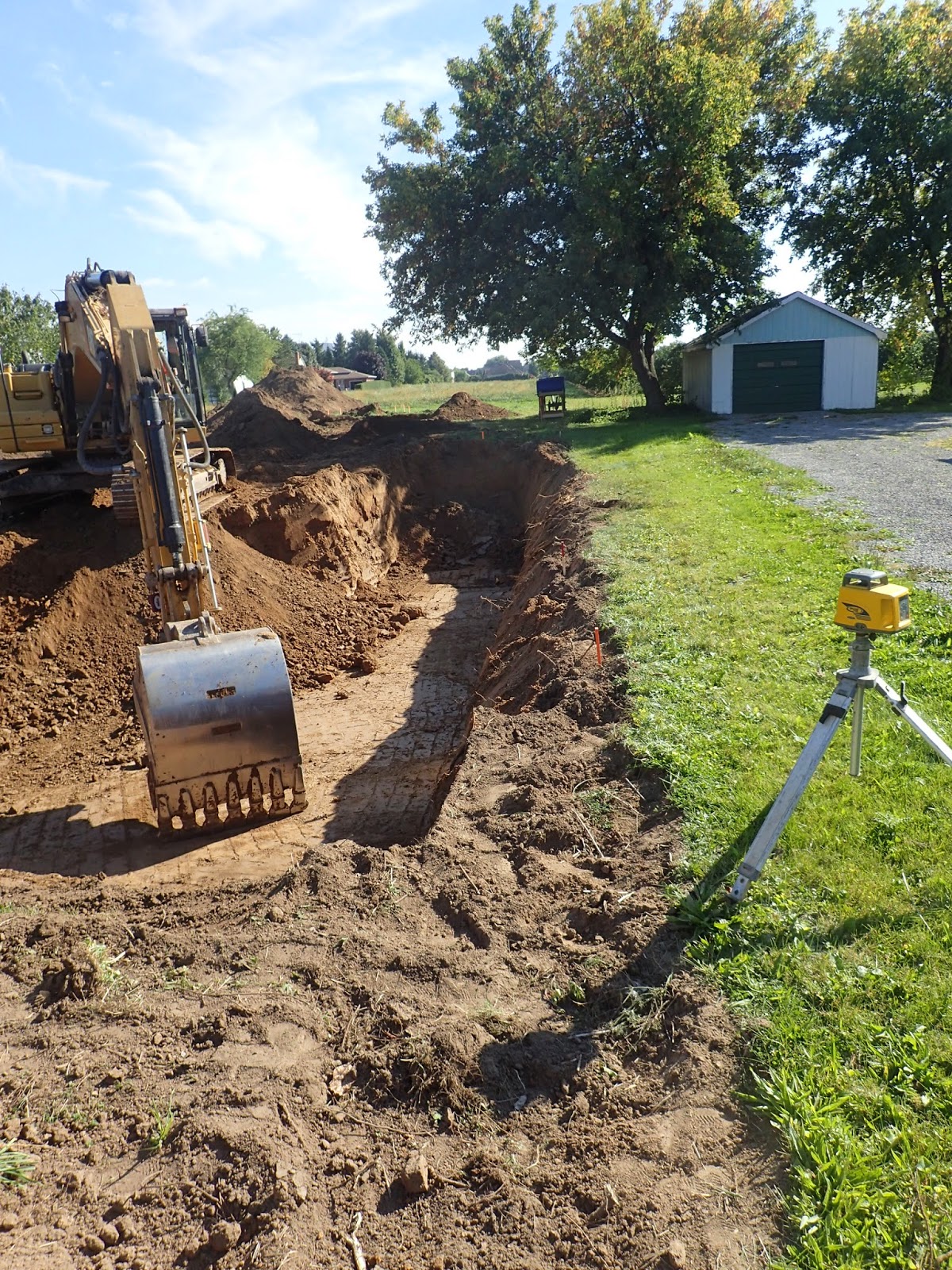As mentioned I finished the deck posts. The last two needed just a little work on the bottom end to allow them to fit into a deck post saddle. So with a brand new chisel and a little elbow grease this was accomplished. Once these two were done I finished sealing them with Thompson's Water seal and then placed them on a stickered pile under cover to await delivery to the house site. Here is a picture of the last two posts being worked on.
 Ok onto the meat and potatoes of this weeks episode. On Thursday morning the excavator showed up at 0730. The two dump trucks showed up very soon after and by 0800 the excavator driver showed up. He first spent about 20 minutes removing all the stumps and cement garbage that was on the site. He then proceeded to move some of the topsoil around before beginning to dig for the Sewer and Water connections. Here are a couple of pictures from the beginning.
Ok onto the meat and potatoes of this weeks episode. On Thursday morning the excavator showed up at 0730. The two dump trucks showed up very soon after and by 0800 the excavator driver showed up. He first spent about 20 minutes removing all the stumps and cement garbage that was on the site. He then proceeded to move some of the topsoil around before beginning to dig for the Sewer and Water connections. Here are a couple of pictures from the beginning.
Just before we hit the sewer connection location I noticed Bubbling water starting to show. To bad it wasn't bubbling "Texas Tea" like on the show the Beverly Hillbillies. More water started to show up once we exposed the end of the Sewer line. What I believe happened was that when they installed the Sewer line we had a few good days of rain. The bottom of the trench is clay soil so all the rainwater stayed in the trench in the gravel that was there and could not seep away. Once we exposed the end of the gravel seam it started to come out. When we removed the sewer cap the water would run down the sewer pipe into the sewer system. Well at least we know there is plenty of slope on that pipe to allow waste water to migrate down the pipe. Here's a picture of the exposed sewer pipe and the water going into it.
Well by 1230 the sewer pipe was installed and the water line was installed and at 1300 the city inspector came by and passed it all. By this time the pipe had started to float on the water that was collecting since we had closed up its access to the sewer system. Because of this I donned the old rubber boots and went down to stand on the pipe while the excavator slowly started filling in the trench. At the same time as he was working on the sewer line he was also working on the basement excavation. Where he was depended on when the trucks were there to take away the excess soil. Such that once the sewer line was finished there was also some work done on the basement excavation. Which also meant that once the sewer line was finished it was strictly the basement he worked on. He essentially took three passes down the house excavating a third of the basement on each pass. By the end of the day he had approx a little more than half of the house dug out. Here are some representative photos. The first photo shows the bench for the front porch piers. No need to dig down to footing level so this bench is 2ft above footing level ensuring the piers are 4ft below final grade. The second photo just shows him working on the second pass down the basement and you can see his laser level in the corner used to keep him level. The third picture shows the end of day results with the "safety fence" in place.
Day 2 started out a little foggy as the first picture will show. Day 2 was a repetition of Day one with soil being hauled away by two trucks. At least they were finished at noon and then it was just the excavator working on the site. I was glad to see the trucks leave since they are an extra cost I have to pay for. At least I did not have to pay to get rid of the soil. We had two locations that would take all that I could give them. However each load took 20 min and the trucks were costing 90$ an hour. Once he was finished with the house he went out to the back and bug out the footings for the Garage. This was a lot easier and faster as we only needed to go down 4ft and we did not have to remove the dirt in the centre of the garage. All that was required was to remove all the topsoil to ensure non organic soil remained behind to fill in the garage hole. By 1415 he was all done. He cleaned up his machine and by 1530 they came and picked that up. Here are a few pictures of day two. Again first one is the start of the foggy day. Second one is working on digging out the garage.
And right on schedule the surveyors showed up at 1430 to once again stake the house corners. This time they drove in a 1/4" dia round steel rod that will stick proud of the footing so that the same peg can be used to line up the wall forms. They used the same method as described in last weeks blog siting in on at least three survey stakes to get the Theodolites position and then plotting the stakes. The Theodolite sends out a red laser beam which helps the assistant locate stake position and he then uses a small mirror to allow laser beam to be reflected back to the Theodolite where calculations are made which tell the operator if the stake needs to be moved and by how much. To give you an idea of accuracy they work down into mills. Once they are less than a mill away from expected readings then they drive the stake into the ground. Here are a few shots of the surveyor and the resultant pegs. These pegs are just barely visible as orange stakes with a little orange wooden block on top of them in the first picture. The third picture has a better shot of the corner stakes.
By 1600 they were finished and I cleaned up the work site. Today I went out and located and set rebar pins for the piers. Using the corner stakes I ran out strings from corner to corner and then with a level and tape measure calculated the position of the lineup of the piers. Once I had the distance forward from the wall I then strung another string down the side of the house and extended it onto the pier bench to find the location of the extended wall. Then 7" in from this was the first stake. Then 8' - 2.5" down the string was another pier and so on until I had all 5. And just to be sure I checked and the last one was 7" in from the other wall so all was good. Using these methods I pinned the front, back and side porches. Here are a couple of pictures. The first one shows the rear porch bench with the stakes in fluorescent green paint and in the second one you can see the side porch pins with some rebar awaiting placement in the pads.
Well by 1300 I was finished and another week is done. Next week the footings go in on Monday and hopefully gravel by Wednesday and if lucky the wall forms will be up before the weekend as well. Well until next week enjoy the nice weather who knows how long it will stick around.
Take care
Harold



























