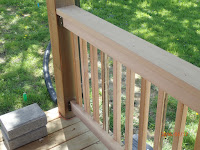It was not an auspicious start to the month. I began by having a fellow over to finalize plans to install solar panels on my garage roof. Before he came over I decided to pull a stronger rope through the conduit I had installed when we backfilled the foundation only to find out that somewhere there was a blockage and the rope could not be pulled through. I determined that the blockage was underneath the rear deck so we bug down to the foundation footings on the east side where the pipe was and then dug down to the pipe on the south side which thankfully was only 3ft deep. We then spliced in a couple of pieces to bring the pipe to the top and then ran conduit around the deck to allow the future wire to be pulled through. This was a messy job but by the end of the day it was done. Here are some pictures showing the two holes as well as the outcome of the work. At a later date I installed the PVC conduit around the deck connecting the two pieces of black Big O pipe.
The following day I started making a small coffee table out of the leftover Fir boards for use on the deck. Once complete it received a coating of Teak Oil before being used. As well I picked up a load of red stone to continue working on placing this around the house on top of a weed barrier. I still need one more trailer load to finish this job which I will do later this coming week. Here are a couple of pictures showing the Fir boards prior to final glue up and the result of installing the decorative stone.
So for the following week we spent a lot of time working on the Router table. I needed to slot grooves on all the stiles of the door a 1/2" deep and I needed slots on one side of the rails 1" deep. I then needed to cut out the tenons on the end of the stiles to fit into the grooves on the rails. I did this all on my Jessum Router table using a 1/2" spiral router bit. The beauty of this table is that it has an indicator on it for the raising of the bit that is calibrated in thousandths of an inch so you can get really precise. Here is a picture showing the table. In the second photo you can see me starting to cut out a tenon on one of the stiles.
After all the boards were routed we could start on the glue up. Before we glued up all the boards I jointed a slight angle on one of the rails that would house the door hinge. I then routed out the hinges using my template and then took the first rail inside to test fit the piece. It fit like a charm so back to the shop to carefully fit all the pieces. This also included cutting out the panels from Baltic Birch plywood. Once these pieces were all fitted in we took the door apart and then started the glue up process. I basically did one door a day leaving them in the clamps for at least 12hrs. Once the first door was done we took it into the house to test fit it. All that we needed to do was trim a little of the one side of the door to get a nice fit. On the whole all 5 doors went pretty well. The worst one was the door from the spare bedroom to the bathroom. This opening was out of kilter and I thought I had installed the jambs nice and level but we ended up with a slightly bigger gap near the bottom half of the door and the jamb than I would have like. The door stop should still cover this but it could have been better. Here are some shots of the process and the first hung door.
Once the doors were installed we could start painting them. The two doors into the bathroom have received 3 coats of white semi-gloss and the door into the rear entrance area has received 4 coats of orange paint. Over the next week I will paint the two bedroom doors. Once the paint has dried will finish installing the door trim and then work on installing the last of the baseboard around these door areas. Once that is done all that will be left for upstairs trim will be trimming out the front entrance door and the associated trim in the front entrance. Here are a couple of pictures showing painted doors.
Well as mentioned for the coming couple of weeks I will finish the door and trim, install the last of the landscape stone, and start work on building the vanity for the spare bathroom. I will also get the surveyors in to do the final grade survey so that I can get my final inspection done.
Well until next month have a great summer and enjoy your vacations.
Harold



















































