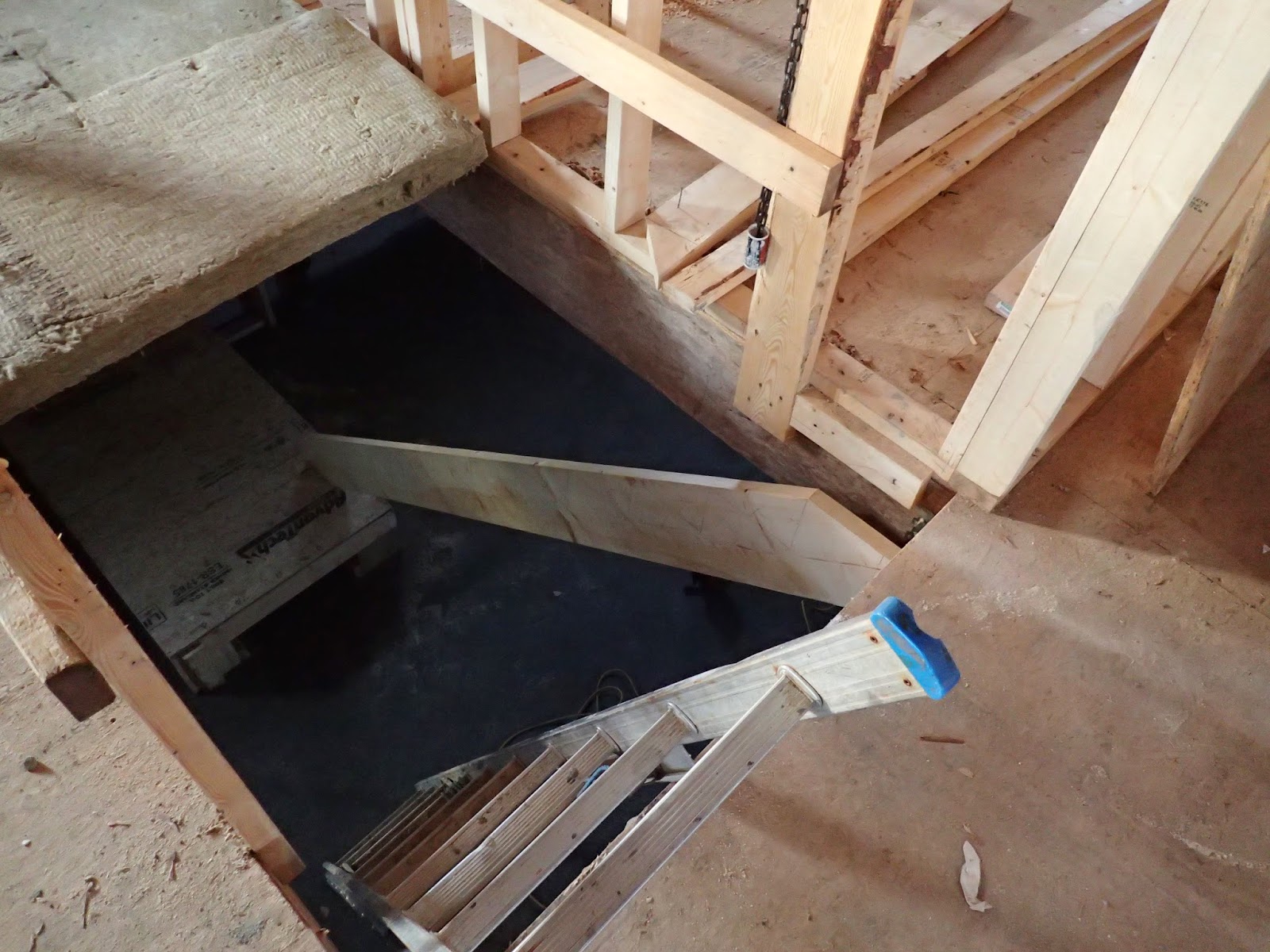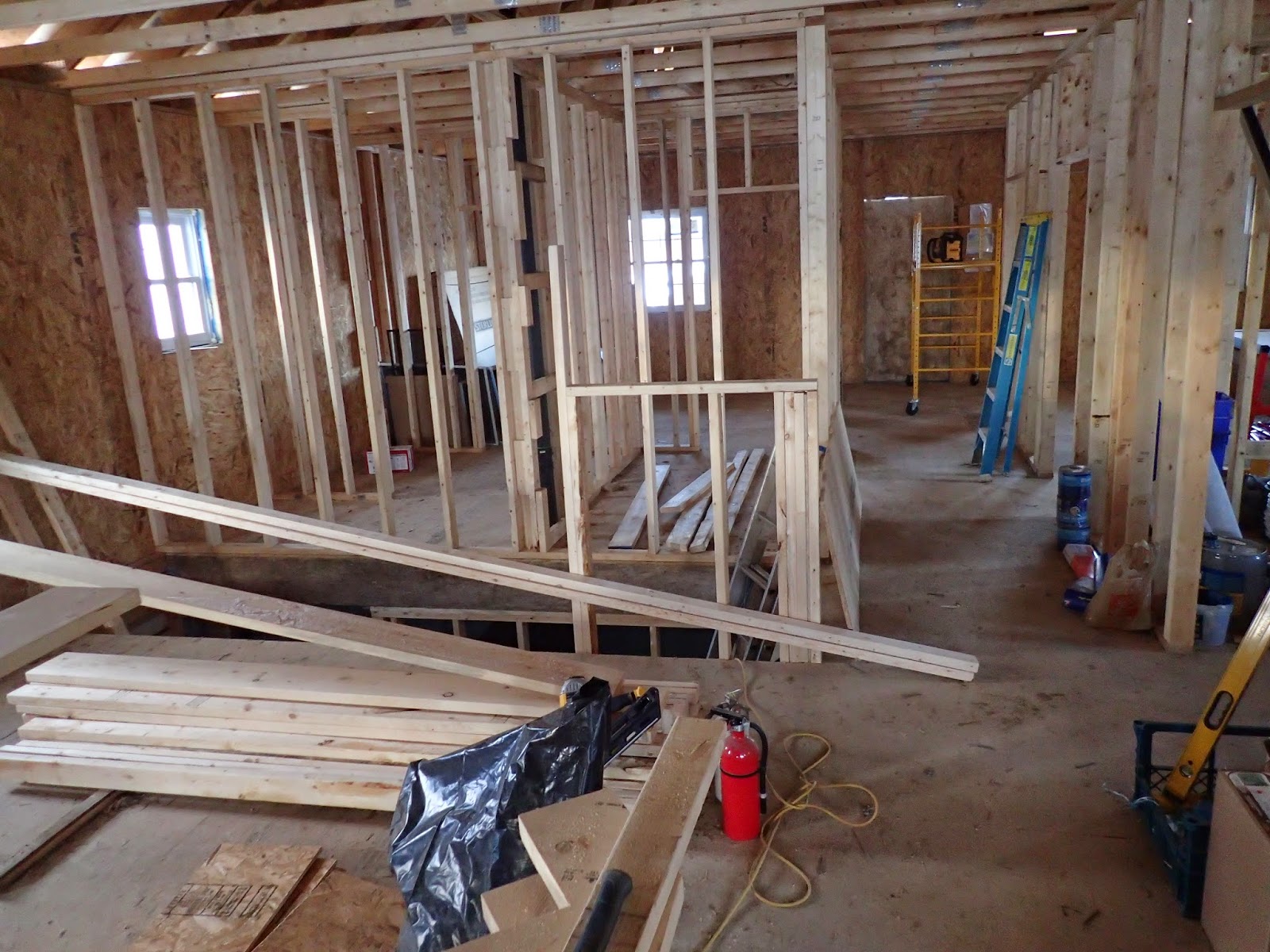On Sunday with some pretty decent weather in the morning I managed to get on the garage roof and finish off two cycles (8 rows) of shingles before the wind more or less kicked me off the roof. It was time to come down anyway. My back and legs are not as young and supple as they used to be. I forgot to take a picture of this so nothing to show for the work that was done
On Monday I finished off the stairs by building the two bottom steps that come off the platform. This now made my access into and out of the basement complete. I then went outside and did some work on burying warning tape over the electrical conduit that was beneath the graveled parking area. I also spread around about a yard of gravel that had been left over from leveling the garage and shed area prior to pouring concrete. I then proceeded to work on building a storage area above the staircase up against the exterior wall. I always thought about doing this however did not place it in the plans as I needed to see how the headroom went over the stairs. In the afternoon I had the building inspector come around to look at the garage framing and this passed. That was the only inspection required. So I can now look forward to trying to finish the garage and get all my stuff out of storage and into my own building. As the day continued the wind really started to pick up so I did have to deal with a few things blowing around that needed cleaning up and securing. Little did I know that I would be doing a lot more cleanup the next day.
On Tuesday I showed up at the house only to see multiple shingles lying on the ground. I walked around the house and up on the west side where the wind had come from there were some pretty big empty spots. So I cleaned up 28 shingles. Called the roofer and asked him to come soon as possible to repair the damage. Here you can see the damage. I am glad that I had the roofing deck armour installed under the shingles as this would have protected the house had we had any rain.
There had been reported up to 100km/hr wind gusts in the area. Since the roof was only a week old we did not have enough sun to seal the roof. As it is unless we get some really sunny days I don't think the roof will seal until next year. To make matter worse I believe we also have a problem with the shingles. When the shingles were installed the roofers complained and commented that 10% of them were lying with tabs that were bent upwards. They were coming right out of the bundle this way. These bent tabs would be like sails in the wind, especially with the strength of the wind we had had the previous night. I had noticed this problem on my garage roof however most of them had settled down on Nov 11 when we had lots of sunshine and temperatures that reached close to 20C. These shingles are a GAF Woodland Castlewood grey series and are not cheap, They are also warranted to remain on the roof at winds up to 130km/hr. However again that would be once they were sealed which these were not. I've emailed GAF and we'll see what they say. The two pictures below show them right out of the package and you can see the bend on the shingles. One will bend into the roof but the one underneath will bend up into the wind.
The only good thing was that the roofer came out late Tuesday afternoon and fixed all the shingles at no charge to me for which I am really grateful. However as he said if this happens again it will be on your bill which I totally understand. So thanks to Dykstra Brothers roofing for some great customer service. Well after cleaning this up and sending the email to the roofers I went inside and did some work in the house. I continued work on the storage area above the staircase. This also extended into the one wall that would form the back wall of the office area. I also took some time to build the knee wall in the kitchen area that would form the back wall of the peninsula cabinets and allow me to add an eat at bar in the kitchen. Here are some photos showing this. First picture shows the storage area above staircase. This will also have storage access for the master bathroom and book shelves in the living area. The lower have will be complete storage accessed from living room side. The second photo shows the knee wall in the kitchen area.
On Wednesday I got to work expecting to see the roofer later that morning to fix the roof, since this was when he initially planned to fix my shingles. The plan was to ask him to finish my garage roof as well and just pay him to complete this. While waiting for him to show up I decided that with the mild weather it would be a good time to regrade the fill on the east side of the house to ensure a proper slope away from the house to the driveway area. I was almost finished with this when I realized all the damaged shingles were missing. I initially thought maybe the roofers next door had cleaned them up when they were cleaning up all their debris. No it wasn't them. I then realized that a shingle that had been lying over the ridgecap was no longer there. So I went around to the west side of the house and sure enough all the shingles had been fixed. Evidently they had shown up on Tuesday afternoon after I left for the day. This meant that there would be no roofers showing up to ask to finish the garage roof. So at 10am I started work on the garage and at 3pm I essentially came off the roof due light snow and being sore. However as a result all the shingles were now installed, the ridge cap was installed and about 1/3 of the ridge cap shingles were installed. Some where down the road an hour should finish the job. Here's a picture of the almost complete roof.
On Thursday I was supposed to have the Heating company show up to start work. However I received an email that they would be delayed due to an emergency furnace replacement job. However in preparation for their work I built my washer/dryer platform and started work in the basement laying out the walls for the Utility room. Here is a photo showing the utility room walls started and the lower plate for the basement bathroom as well.
On Friday I spent more time in the basement double plating all the walls under the joists and placing a single plate on the floor where required. All of these floor plates have a layer of sill gasket underneath as well to help protect them from the damp concrete. They were then secured to the floor using Tapcons which are a concrete screw. The photo below shows a little of what was done with the single floor plates and the double plates above them on the joists.
Now we come to Saturday which is where I started this weeks write up. Around 10am the brother with his two oldest sons came by to give me a hand in the garage. We spent about 5 hours there working on insulating the walls and most of the ceiling. We installed the four windows and we installed the normal mandoor along with the door handle. In first picture we have the two nephews working on installing the R20 in the walls. At this time they are approx 3/4 complete. In the second photo yours truly is installing the vapour barrier on the walls. In the third photo the two nephews are installing the rigid foam insulation, I had initially purchased for under the slab, and securing it to the bottom of the trusses. Later I will install OSB sheathing as the final ceiling. In the fourth photo the oldest nephew is installing an R12 fibreglass batt on top of the foam giving me a combined R22. I'll top this up at a later date to R40 with blown in cellulose. The final picture was taken at the end of the day. All I have left to do is install some R12 on the last row of rigid and then fill in the last row of rigid as well as finish off the vapour barrier.
Well that was the week. Some bad news and some good news and some great help from the Brother and his two suns. Next week I hope to finish the interior of the garage, get a garage door installed, and I hope to finish off all the framing in the basement so we can get our framing/HVAC inspection and can then wire up the house. If all goes well I hope to be able to get the Spray foam people there mid December so we can heat the house prior to Christmas.
Well until next week take care and keep warm.
Harold











































.JPG)











