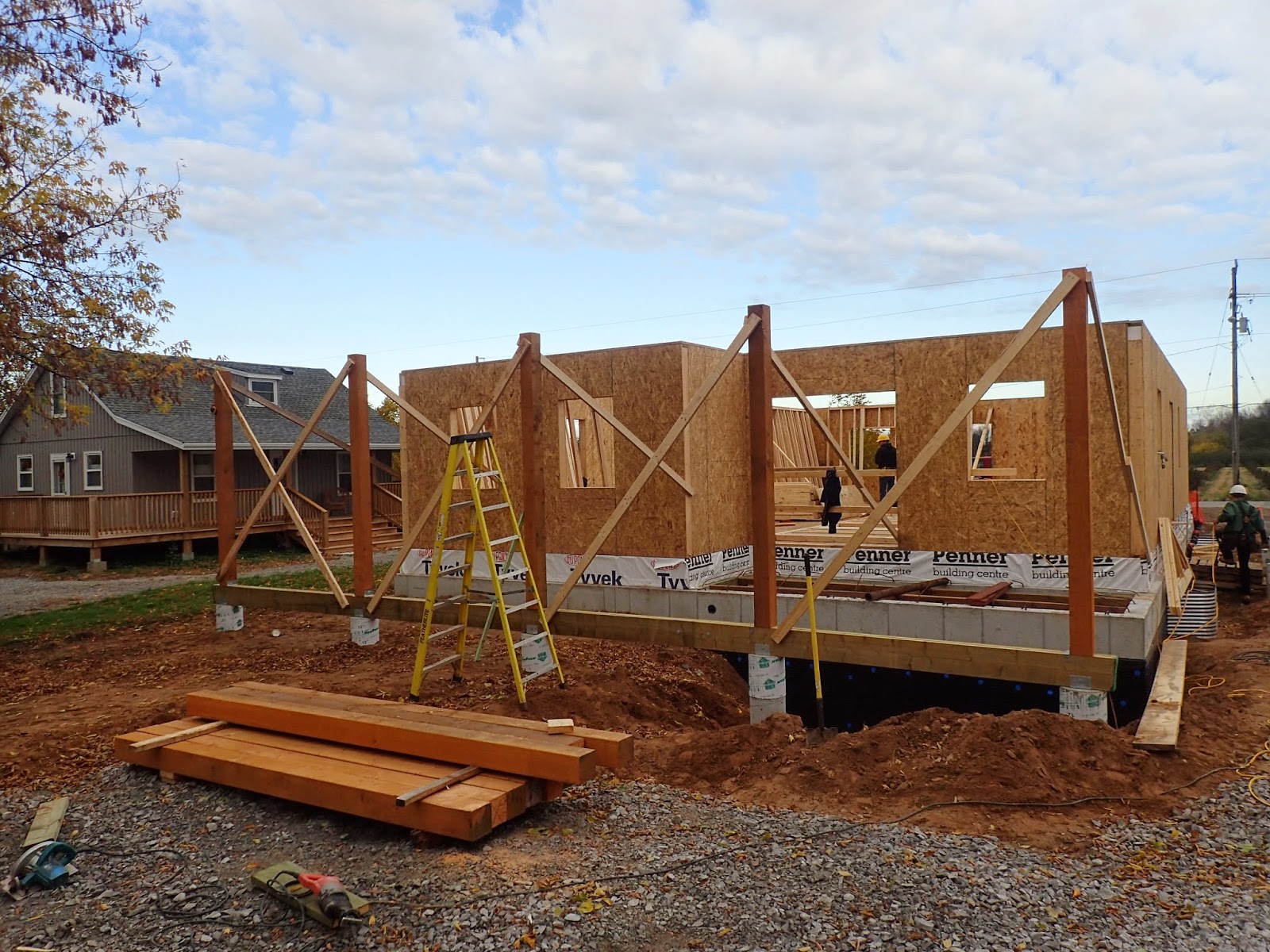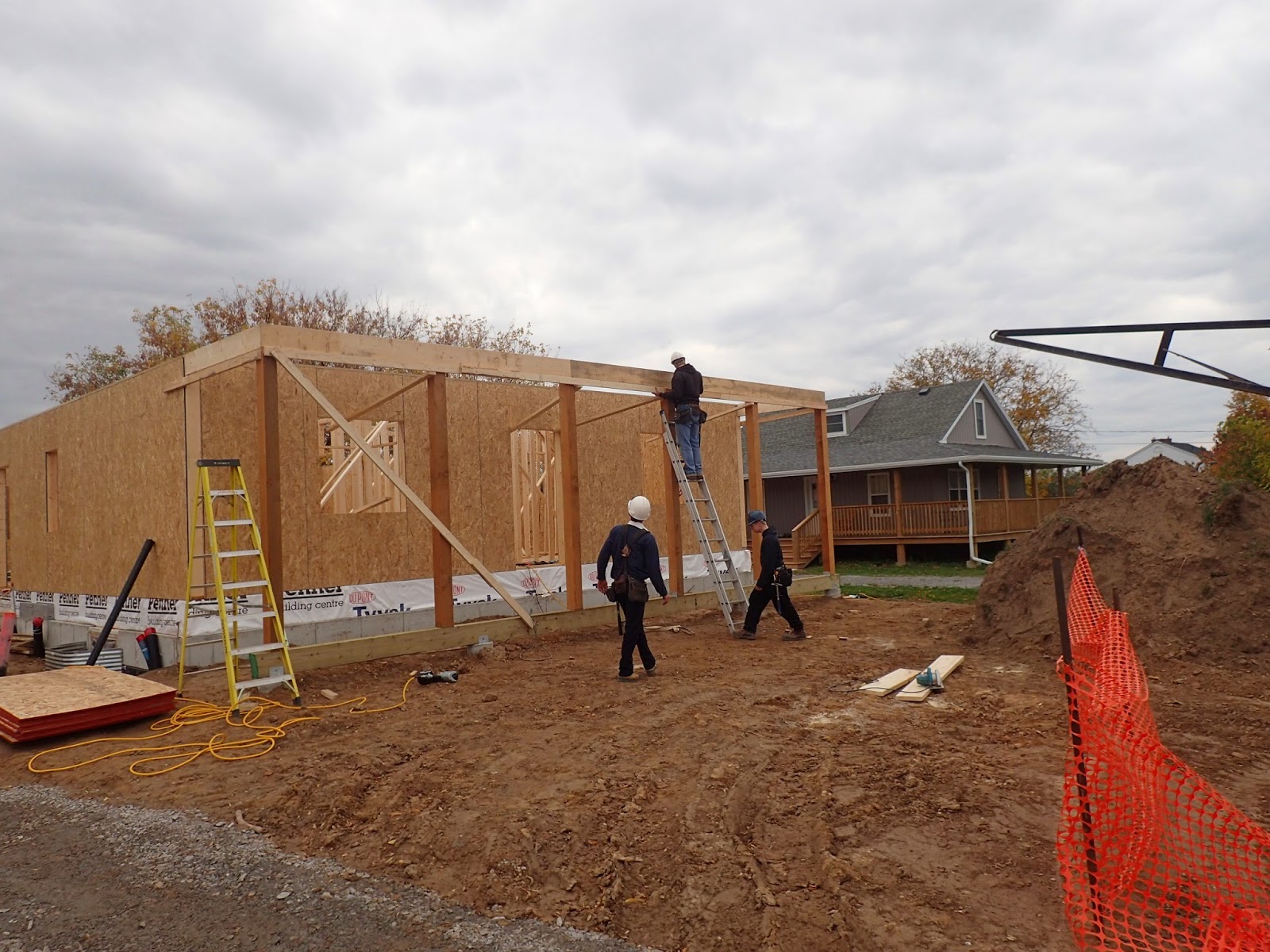Last week Sunday I went back to the site and worked on the garage. I started work on the ladder trusses on each gable end, as well I finished up bracing the roof and checking that the bracing we installed on Saturday while installing the trusses was correctly placed. Here is a picture of the "Ladder Truss" as I call it on the side of the garage.
On Monday I finished the ladder trussing and then started to install the Gable end Facia boards. The roof is a 6/12 pitch system and the side walls are 24 ft long. Therefore the facia board needed to be 14ft long. So how do you install a Facia board 14ft long at the top of a ladder over your head. You get a little creative. I nailed three blocks on the top edge of the Facia board where it met three ladder truss ends. Then once I lifted it up onto the roof these blocks supported the 2by6 Facia board. I then wrapped a strap around it to keep it from sliding down. I then went to the peak with a short piece of 2by6 cut to the appropriate angle and used it to help line up where the Facia needed to be slid too. Once in the correct location I just nailed it onto the ends of the ladder truss segments. Once these were done I started working on the Eave Facia board. For this one I just screwed some 2by2 to the top of the truss and then held up my 12ft section of 2by6 Facia to the rafter tails and nailed away, When I was halfway done the Eave Facia the brother and his family showed up. After a tour of the house site the Sister in law with 2 of the kids and Mom went home and the Brother and his second oldest stayed to help a little bit. So of I went and rented a Jumping Jack tamper so the nephew could work on tamping the dirt in the garage. We need to do this in order to help settle the dirt prior to stone and concrete floor being poured. Both the Brother and I spelled him off once or twice, however he put in about 2hrs of tamping and we managed to tamp the ground down around 4-6inches. While the Nephew was tamping the Brother helped me install the last of the Eave Facia and then we installed the first row of sheathing on the front of the garage. The first two photos show the Gable Facia installation. The next two show the completed Gable Facia and the start of the Eave Facia. The next photos show the tamping operation and the end of day shot showing the one row of sheathing.
On Tuesday the wind was blowing pretty strong so I was unable to safely do any roof sheathing, All I managed was two half sheets, one to finish the front row and one to start the second row. So instead I installed some brackets on the deck beams for where the posts would go. I also framed out the cold storage doorway opening, and finished the day caulking the front wall SIP panel seams. I need to caulk every seam both inside and outside to complete the continuous barrier system that these panels provide and thus negate having to install a plastic vapour barrier on the inside. Unfortunately there are no photos showing any of this.
On Wednesday the Framers showed up and started work on the interior walls which I had laid out on Sunday, as well we started work on installing the Deck posts. Once the inside walls were installed they lifted all the main trusses onto the roof. Once that was finished they preassembled the front and rear Gable trusses with the appropriate smaller porch trusses so that it could be lifted up as a complete unit the following day. Here are some photos. First two show them working on building then raising the interior walls. Third and fourth show them erecting the rear porch posts and the fifth picture shows them installing the beam on the front deck posts. The sixth, seventh, and eighth picture shows them raising the trusses onto the roof and laying them down ready for installation. The last picture shows the completed front Gable truss with the the deck roof attached already to be installed the following day.
On Thursday they started the day by raising the rear small Gable truss. Once complete they worked their way forward and within 2-3hrs all the trusses were raised and installe. They then proceeded to flush out the roof structure adding Facia's and lumber to complete the roof prior to sheathing. At this time we also installed the posts and roof structure for the side porch. Unfortunately a slight measuring error meant that the posts were 1-7/8inch shorter than required. So we scabbed up some Dense OSB pieces to fit on top of the post and under the beams. When I finish the deck I'll just install some trim work to hide these pieces. Once we had this done they started to install the roof sheathing. They got about 1/2 have of the East side of the roof done before the end of the day. Initially they planned on coming back on Saturday to finish the roof since they had to go to Fort Erie on Friday to finish a job there, However weather precluded them from completing this job on Friday so they had to finish it on Saturday. Since they already had their primary client booked for Monday and Tuesday they will not be back till Wednesday to finish the roof. Just one of the delays that weather is starting to cause. I also had the concrete people around to talk about pouring the floors. We've booked this for Nov 17 which gives me plenty of time to have the house roof finished as the Roofer will start on the 10th and should also give me plenty of time to finish the garage roof as well. The only other work that happened was that I spent some time putting the last of the wall sheathing on the Garage. Here are some pictures showing the construction process for today. First two pictures show the rear deck roof sections and the Rear Gable truss being installed. The next two show the trusses being raised and the side porch being worked on. The next two show the front Gable Truss being installed and then the sheathing being nailed down at end of day. The last picture is of the garage with almost all the wall sheathing complete. There is still a small hole left on the front wall.
On Friday it was miserable with the rain. The only thing I did was remove all the scaffolding I had installed in the Cold cellar previously and rearranged it into bracing the concrete people could use for when they install the concrete roof on the cold cellar. They will be laying corrugated steel decking down and then pouring 5inches of concrete. The decking is just at the limit of being self supporting for the 6ft slab. So for the extra safety I installed 4by4 braces across the space on 3ft centres to line up with the joints of the steel decking. These posts are supported by blocks of wood Tapconed into the concrete walls of the Cold storage. The only good thing about the rain is since the garage roof is not done it was helping to settle the fill in the garage. Needless to say Friday was a bit of a washout.
Saturday wasn't much better. I first spent an hour squeegeeing the floors to get as much water off them as I could. It was still drizzling till around Noon when the rain stopped and the wind started to dry out the house. After doing this I had soaking wet feet so went home to change shoes and socks. Once the drizzle quit I went back to the house and built up the false wall in the kitchen on the east wall where the cabinets will be attached. The reason for this, is to provide space for running the wire and plumbing for the kitchen without cutting into the wall panels. I also installed the two small walls for the shower system once I had checked out the dimensions required from the Shower brochure.
And that was the week. I've arranged for 2000gal of water to be delivered on Monday afternoon. We'll lay this into the garage floor area to assist with the settling. Once the water has done it's thing and it's dry we'll dump the gravel into there and then concrete will be next. As well the plumber will be coming on Monday morning to start his work in the basement of the house. Hopefully within a day or two he has all the grey water lines done such that we can get an inspection for the basement which will be required prior to pouring the concrete.
Well until next week enjoy the Fall because Winter is coming. I've already seen pictures of snow in Virginia and up in Sudbury Ontario. They even expected a light trace around here. I guess Winter is truly on its way.
Harold
























No comments:
Post a Comment