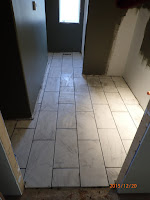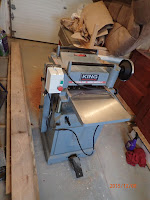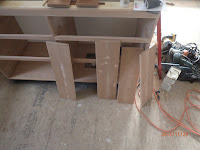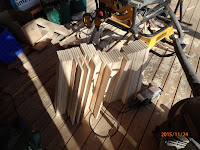So last Sunday we spent time grouting the tiles and then cleaning all the grout off when it had dried. For those that don't understand you force the grout into the cracks between the tiles and then wait about 20 minutes and with a damp sponge you wipe up as much excess as you can. You continually need to have clean water and I think I went through 8 buckets of water before I finished the first cleaning. Then about 2hrs later once the grout has dried some more you go back in and with a damp sponge again clean the tiles to ensure no grout is left on the tile surface. Then the following day I did it once more just to make sure the tiles were clean. After this was done we started installing the bamboo flooring in the bedroom. The flooring I'm using comes from a company called Teragren out of Bothell Washington USA. It is highly recommended and one of the better ones for being green and manufactured to close tolerances. This is a "click lock" system meaning the pieces interlock together and no nails or glue is required. I carefully cleaned the floor and then laid down a 2mm thick foam flooring pad. Then we laid down the first row of boards. The boards all interlock at the ends so you lay the first board down and then with the right side of the second board raised slide it into the groove on the board on your left and then carefully lay the righthand board down. When you do this the two ends lock together. Once the first row is done you install the first board of the second row. You do this by keeping the side of the board closest to you raised and then slide the side away from you into the groove on the board already laid down. You then carefully lower the back edge down to the floor. You then take a rubber non marking mallet and hammer down the seam from one end to the other to lock the two pieces into place. Then you carefully raise the far right corner of the board you installed and just like the first row insert the next board into the end groove. Once you bring this down the new board will be about 4mm away from the groove in the row already down. You gently nudge/tap with your rubber mallet to push the board into the groove. Once you get it into the groove remove the spacer you used to raise the one corner and carefully hammer down the seam locking the new board in place. Most of the time you had to go back and hammer the previous board again because it became loose. As well I figured out that if you locked the end pieces of two boards together at the beginning of a row and then inserted the two pieces into the boards already laid you prevented that from happening about 50% of the time. The floor moves a fair amount when you are working on the first few rows so you need to ensure you either have spacers against the wall or after three to four rows ensure you move the floor to the correct spot and then be carefully installing the next few rows. After about six to eight rows the floor becomes heavy and rigid enough that it doesn't move around. Once you get into the groove it actually goes quite quickly and the floor looks great and you hardly see the longitudinal seams. So here are some pictures the first two are of the tile floor after the grout was installed and then after the first wipe down. The third picture is of the bedroom floor after about half was done.
On Tuesday we finished the bedroom floor and then proceeded to work on the living room floor area. Again this went exactly the same as mentioned above. The runs were longer and it actually went relatively quickly once we got away from all the initial cuts along the wall and the heating ducts. Here is a picture showing the finished bedroom and the start on the living area flooring.
On Christmas day I finished off the living area floor in the morning and in the afternoon spent it with Mom and the Sister and Brother in law at their place. So a nice relaxing day in other words. Here's a picture showing the flooring then as it sits today.
Well today being Boxing day I could have gone out to all the sales but that's not me and right now I don't need to be out there looking at stuff I don't need. So we took the time to bring in the last of the furniture from the garage so that one I can start work on setting up the garage and two I can live a little easier in the house. So we brought in the living room furniture the dining room furniture and the office furniture. Here are two pictures showing the living area as it sits right now. I still need to bring up the dining room chairs from the basement but there's no rush on this. Oh the crate sitting in the pictures with the big arrow is the grandfather clock I built years ago. It will most likely go in the hallway once the flooring is completed. The third picture shows the bedroom window trimmed out. I took a few minutes this evening to quickly trim out the bedroom and bathroom windows. Tomorrow I'll probably start on the baseboard in the bathroom and start painting the baseboard and quarter round for the bedroom.
Well that's where we sit right now. I don't think I'll finish the floor until the kitchen counter gets installed about one to two weeks into the new year. For now I'll finish some trim in the bed and bathroom. and then look at work on installing the door from the bedroom to the bathroom. The final four doors cannot be installed until all the flooring is done. So I now need to make up a jig to router out the hinge recesses in the door and jamb.
Well I wish all of you out there a Very Happy New Years Eve and please don't drink and drive if you've had a little to much New Years cheer. Until next week stay safe.
Harold





















































