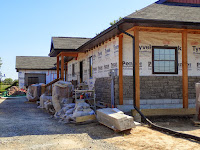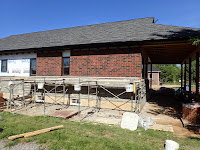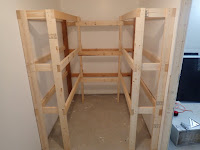On Sunday I went in and grouted the tiles above the shower stall. This was not as easy as it seemed. First off the work is vertical secondly the tiles I had chosen have beveled surfaces which meant it was even harder to work the float across the surfaces. I actually had to stop grouting 2/3's of the way through and start sponging off the first side I started on. However we persevered and a few hours later the grout job and initial cleaning was done. Twice more during the day I went over the tiles deglazing them from the grout and cleaning them. In between all this work I also managed to install the basement handrail with the help of the brother in law, give my storage shelving a second coat of paint and I also did some more mudding in the northerly basement rec room. Here are some pictures showing the work done today. The third picture is a little dark but still shows how the hand rail was installed using, first a piece of 2by4 pine and then a piece of oak on top.
Well on Monday I drove back and forth to London to pickup my mother who had been visiting the brother so no work done. On Tuesday I had to work so the next day at the house was Wednesday.
On Wednesday the HVAC guys came to install the Air Conditioner and the final thermostats thus hooking the entire system together. They spent the entire morning working on this and shortly after noon hour the install was complete and tested out. The funny thing is that so far there has been no requirement for AC. The warmest it has been in the house is 21C or 70F without any AC running. The house has remained nice and cool so far even with some of the heat we had recently. It will be interesting to see how long this lasts. Once they were finished I spent a little time in the Master bath installing the baseboard and then called it an early day after returning some of the unneeded stone sills back to the brick yard. I will also be returning some brick and stone eventually as too much was ordered. Sorry no pictures of the AC however they all look the same. The only difference with mine is, is that it is a SEER 16 rating which means it is among the most efficient so far on the market. As well because of the efficiency ratings of my furnace and air-conditioner the provincial government will be giving me a cheque for 650$ to compensate for buying the more efficient equipment. That money will go to the cost of flooring the house.
On Thursday and Friday I was back at work while the masons continued bricking the house. By Friday at 2pm the brickwork was done and they are now complete. I am really pleased with the look of the stone and brick. So pleased that I forgot to take a picture to show you the finished product. Now all I need to do is install two porches, some tongue and groove soffiting in the porch areas and then frieze boards all the way around the house. As well I will need to fill in the area above the doors and windows with board and batten siding similiar to my gable ends.
Now on Saturday I went in with the express purpose of getting the bathroom complete. First thing was giving the baseboard one final coat of paint. I then test fit the vanity to ensure the plumbing would work. I then cut the copper stub outs and installed compression taps on the three stubs. Next we installed the toilet and turned it on, success it worked and no leaks. I then went back to the vanity and finished installing the taps and then the drain system. Again turned it on and success no leaks. However I did notice that when I tested the overflow system that although it works the drain line from the overflow will in no way take all the water that the taps are capable of giving at full throttle. Next we went on to the shower and installed the taps and the shower head. Again tested it and no leaks. I am one happy camper. I am I believe just two little railings away from getting an occupancy permit. Hopefully after next week Tuesday is done I should be all ready for this. Then it will just be a matter of scheduling the inspection. This brings us back to the first comment I made. I am now capable of having a "shit, shave and a shower"in my house. Here are some pictures showing the completed items. You might be able to see that the shower is actually running.
Well that's all for now. On Tuesday I'll finish those railings and then try and schedule the inspection. As well I start to work on prepping the Master bedroom for the flooring that has been acclimatizing in the house. Then we'll install the trim and finally I'll bring in my bedroom furniture.
So until next week all the best.
Harold


























