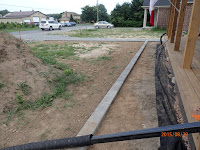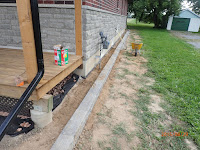On Sunday afternoon/evening I dug out the trenches for the stone retaining walls along the front of the house and the west wall. Here are two pictures showing the end result. The west wall will be 12 inches away from the house and the front wall will be 4 ft from the deck. This will allow me to install gravel behind the west wall. As well I'll have room to plant a few bushes along the front of the house.
Now as anybody who has installed retaining walls knows. It takes a long time to lay the first course. First you need to dig the trench deep enough for gravel under the stones. Then I tamped down the dirt prior to installing the gravel. Then I tamped down the gravel in 1inch levels. Once the gravel was within a 1/2 inch of the final grade I switched to Limestone screenings to bed the stones on. Then you carefully bed the stones on this screening material and hammer it down to level in two dimensions. As well you need to keep the stone's level with the string so that you have a nice straight wall. Once the first layer was installed then adding the second layer or the capstones was relatively easy. Because of this work it essentially took me all day Tuesday and Wednesday to install the approximately 100ft of wall. Of course you are on your knees doing this so multiple breaks to get up and stretch were required. As well I had to pick up the stones at the local lumber yard so there were breaks there as well as 50 stones is the max my truck will handle. Finally on Wednesday evening I started work on pulling those weeds I talked about above. Here is a picture showing where I ended up on the west wall after installing the stone work.
On Saturday I spent the morning installing 102 Capstones on the wall. These as mentioned went a little faster than the lower stones. After this was done we loaded up the trailer with weeds and went to the composting facility to drop them off. After we got home I pulled some more weeds and started filling up the trailer for another load. After getting tired pulling weeds decided to get out of the sun and work in the shade at the front of the house backfilling the stone wall and leveling off the area in preparation for topsoil work. So after a few hours of doing this the front yard is ready for topsoil and the side wall is about 50% backfilled. The plan is to level off the front yard first and then work on the side yard to ensure we swale it properly to allow proper drainage from the rear yard to the front yard ditch along the road. So here are two pictures showing the front yard area ready for topsoil with the retaining wall backfilled and the second pictures shows the side wall which is about 50% backfilled.
So what's next on the agenda. Well first we'll finish the haircut on the hill and get rid of all the weeds. Then we'll work on spreading topsoil on the front yard area. As well we'll finish the backfilling of the side wall. After all this is done I'll probably start doing some work on the inside and that would be building some cupboards for the laundry room area as well as working on tiling the shower in the spare bathroom. Unfortunately I only have two more weeks to work on the house before I go under the knife for Carpal Tunnel syndrome. After the surgery I have a 4-6week recovery period where I will not be able to work on the house. So hopefully we have a few good weeks and then I guess I'll just have to take it easy for a while.
So until next week all the best and good luck to all the students that will be starting school soon.
Harold


























