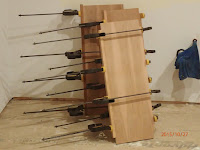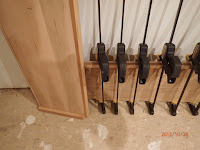On Sunday we did our final coat of paint on the trim we installed last week. As well I decided to quickly make up a few shelves for the laundry room upper cupboards and gave them their first coat of paint. Lastly we touched up the ceiling paint above the shower in the spare bathroom as it had been slightly damaged during installation of the tiles as mentioned last week. Here is a picture of the three shelves, I might make another three later on we'll see how these three work for storage. All we did was face the front of the plywood shelf and then add a stiffener to the rear.
On Tuesday we painted the first coat in the spare bathroom. Now a little background here. I basically told my Mom and my Sister that they would have to choose the colours for the spare bathroom and bedroom. I fully expect that my Mom will most likely use it occasionally when she comes to visit instead of driving home in the dark. Therefore she might as well have a hand in the colours for that room. Well I knew they would be different and as I started painting the bathroom I wondered if I might have made a bad decision. While the colour has grown on me it would not have been my first choice. Similar to the master bedroom the spare bedroom will have the recessed headboard area painted with a different colour than the rest of the room. As it is the headboard area and the bathroom will have the same colour. Both colours are a based on a green shade. The headboard area will be darker than the remainder of the room. After giving the bathroom it's first coat I've realized that the cabinets and the floor will need to be a light colour to offset the darkness of the walls. Once this was done we took some time to cut out the sides and interior walls of the upper kitchen cabinets. Once this was done we cut down some cherry to be used a edging on the cherry plywood panels. So here are a couple of pictures showing the paint in the bathroom and bedroom. Then the last picture shows the upper cabinet panels.
On Wednesday we gave the rooms their second coat of paint and then continued working on the upper cabinets. This included adding a cleat to the bottom of the panels that will support the bottom shelf of the cabinet. We also had to carefully cut two pieces of this edging on an angle as there will be an angled corner cabinet at the one end by the exterior wall. Unfortunately we screwed up cutting the angle so we had to trim off the edging and glue on a second piece after we cut the correct angle. For those interested the edging is being installed using #10 biscuits and a biscuit jointer. Here you can see three panels with clamps up drying and in the second picture you can see one panel with the bottom cleat as well as the corrected panel drying after its second edge was installed.
Well that was about all we did as we then worked Thursday, Friday and today. I did manage to spend some time Thursday night drilling holes for the shelves in the units. I got a lucky break on this. I forgot I owned a drilling guide for doing these holes. After looking on the Lee Valley website I realized that I owned one of their shelf drilling jigs. After digging through the boxes I found the drilling jig guide but now I needed to find the drill bit bushings. Again I had over twenty containers to look through. Luckily in the third container I found the bushings and was able to set up a method of drilling the holes. Here's a picture showing the one guide I used with some clamps holding it in place. I've left the drill in the hole and the jig while I took the picture. Only took about 30 min to set up and drill all the holes for the upper cabinets. I also only drilled holes from the green tape to the left clamp. So I do not have a complete row of holes all the way down the panel, just in the middle area where I expect the shelves to sit.
Harold































