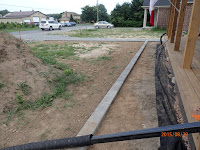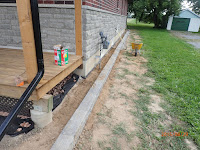So on Monday we started work on finishing off one portion of the wainscoting. The top edge will get a 5" piece of teak. Then on top of the plywood will be 1/2" pieces that will form squares and cover the joints of the plywood as well. At the bottom will be a 5" piece of teak as baseboard. Once the floor is installed I'll finish this off with a smaller piece of "quarter round" trim to hide the edge of the flooring. I decided that the lower sill of the four windows that are over the wainscotting will have a teak lower sill and then the rest will just be finger joint pine painted white. So first thing we did was cut out two pieces of teak, one for the top of the wainscoting and a smaller one for the window sill. Since these two pieces are on the same level they needed to be joined together. This was accomplished using a biscuit jointer. While the glue was drying I took the time to start finishing off the top and sides of the wall alongside the stairwell. This also received a teak treatment. This time the boards were 6.5" wide to accommodate some casing under the edges and still leave a little reveal. The third project was to install some of the leftover teak plywood pieces into the small cubby hole above the staircase that will be a small bookcase and storage area. The layout worked out as the joints were covered by 1by2's that will support two shelves. As I've done for the last few days I occasionally moved a few boxes into the house from the garage. Actually by the end of the day almost all the boxes were moved now we just need to move some of the larger furniture. Here is a picture showing the dividing wall with some teak facing on it and secondly the bookcase cubbyhole with teak installed.
On Tuesday we continued working on various trim pieces. We sanded smooth the top piece for the wainscoting and then proceeded to give it three coats of oil modified water based varathane. I'm really pleased with this product as it is giving the wood a nice colour and it cleans up with water. We also varathaned the teak facing on the dividing wall with three coats as well.
On Wednesday it was a continuation of working on the trim and painting and varathaning various pieces as well. I usually paint or varathane a lot of the trim before installing it over painted surfaces so that I don't have to worry but getting paint on the wall. Once installed and the holes filled with a suitable material then I come along and very carefully apply one final coat of paint. Nice thing is I don't have to do the edge near the wall since this has two good coats, all I am doing is one final coat to cover the nail holes and the joints.
On Thursday we installed the casing underneath the teak on the dividing wall as well we installed the majority of the trim over the wainscoting panel on the one small part I was working on. Later in the afternoon the countertop company came in and installed the quartz solid surface countertop for my laundry area. One other thing we finally did was finish off the vent stack for the plumbing. When we installed the plumbing the vent stack came out of the house at a 45deg angle. The reason was to avoid putting holes in the roof. I needed to finish off the soffit and facia before we could finish the vent. During the summer did not want to climb up on the hot roof and possible damage the shingles so waited until it cooled down. Today was a nice cool clear day. So we got out the large ladder and secured it to the house with a tie down strap, then placed a 4by4 on the roof in front of the ladder supports, this supported a second ladder that I laid on the roof. This setup prevented the second ladder from sliding down. I then climbed up the ladders and installed a piece of plastic lumber on the facia and secured the vent to this such that it sticks up above the roof the prerequisite amount. Here are a few pictures showing the completed dividing wall with all the trim installed. As well the small wainscotting area with two coats of varathane. Then the countertop installation and finally the completed vent stack outside.
On Friday we finished tiling the spare shower with the exception of the last row which needed to be specially cut. This was done and then installed on Saturday. We then spent a little more time working on trim and varathing pieces and painting pieces for the two doorways in the master bath and master closet area. As well I had been varathaning a transition piece to cover the gap between the tile and the flooring between bath and bedroom. This is a piece of Black Walnut with walnut stain. Here is a picture showing the tiling of the shower. We added an accent row for looks and so we did not have a small sliver row at the very top.
On Saturday we spent the majority of the day working on cutting and preparing all the teak and pine for the window trim as well as the wainscoting trim for the remainder of the wainscoting. Since Teak is not the cheapest of materials you want to make sure you use the pieces to their maximum efficiency. This meant that I needed to carefully straighten a few boards before cutting them down to size. Since I don't have a long fence to do this with on the tables saw we did it the old fashioned way. I carefully made to marks at each end of the board 1" in. I then stretched a string from mark to mark and then went along and made 1" marks back from the string towards the edge. I then connected the dots and carefully cut this sliver of on the tablesaw by free hand. A little touch up from the belt sander and we had a nice straight edge. Once this was done I could cut out the 5" wide top pieces and laid them out on the wainscoting edge. We then carefully measured up each piece and made the appropriate cuts so they would all join up nicely. As well we cut and marked where the window ledge pieces would go. Once this was done we took all the pieces down made all the slots with the biscuit jointer and then glued up the three sections for the three remaining windows. So here are two pictures first ons showing the string on the board for finding a straight edge and the second one showing the three sections glued up in the clamps drying. If you look closely you can see the 45deg cut on the one board. There are three corners and with the exception of one angle that was 46deg the other two were bang on 45's. No filler required there.
So we have a Thanksgiving dinner at the sister's tomorrow and then the brother is coming down on Monday so we'll have a second dinner then. So I don't expect to much work over the next two days. Thursday I head back to work so I hope by Wednesday evening to have all the wainscoting installed. Then I can varathane it in the evenings after work. Then paint the spare bedroom and bathroom, install flooring and lastly build and install the kitchen. Things are looking up and who knows maybe by the middle of next month I'll have a living room that I can relax in.
So until next week have a happy Canadian Thanksgiving.
Harold




















































