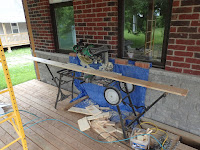On Sunday morning I finished the stonework on the front of the garage. Once that was done we went over and finished the east wall board and batten in the Gable end. Once that was done we installed the siding in the false garage door area. That is where I've made one of my first esthetic mistakes. I was trying to get siding that closely matched the colour of the garage door. Unfortunately once the siding was being installed I realized that it was not that close. For now I'll live with it but I do foresee a day down the road when I might pull this siding off and replace it with something a lot closer in colour to the garage door. So here are a few shots of the finished gable end and the stone work, as well as the false garage door area.
I ended up working on Monday and Tuesday so all I did on Monday was a little sanding and priming in the second bathroom in preparation for tiling. On Tuesday I got off at 2pm so spent the afternoon working on the front wall of the garage installing the siding. I managed to get almost all of it done before I called it quits for the day.
On Wednesday we finished the little bit of siding left on the garage and then proceeded to finish of the siding that went above all the windows in the house. The I guess lucky thing was that once all the siding was installed all I had left was 1/2 of a piece of siding. I really got lucky on guessing how much I needed. I was not as lucky on guessing how much "J" channel I needed for trimming the siding, I ended up with at least 8 pcs of this left over. However in my defence I did change how I installed some of the siding which thus meant that I saved 6pcs of "J" channel from being used so therefore I really only was out by 2 pcs. The last thing I did today was disassemble my jig for cutting the Soffit and Siding. This material was then used to make the form for the front porch steps concrete pad. This now means that the only work left on the house exterior is the frieze boards around the entire house and the two decks. As well about 400 sqft of wall still needs the wood board and batten, this is in the back deck area and the side porch area. Then we need to build the front porch steps and railings and then the rear porch steps and railings. So we are definitely getting there on finishing the exterior of the property. Of course then comes all the landscaping that will need to be done along with moving many, I say many wheel barrow loads of topsoil. So here is the front of the finished garage and a sample of the siding work above the windows, as well as a look at the form for the front porch steps pad.
Again I then worked on Thursday, Friday and Saturday. I did manage however to prep some of the Fir boards that I will use for the frieze trim. As well since we close the store at 5pm on Saturdays I did manage to come home from work on Saturday and pour some concrete for my front porch steps. Lets see 23 bags of concrete at 2 bags per mix in a wheel barrow by hand is a lot of work. But the results are worth it. Here is a picture of the poured concrete.
Well that's where we sit now. Next on the list is "VOHE", "VOL" and then "VOHI". I'll let you think about those and let you know next week what they stand for. Well until next time don't let the sun burn you to much.
Harold








































